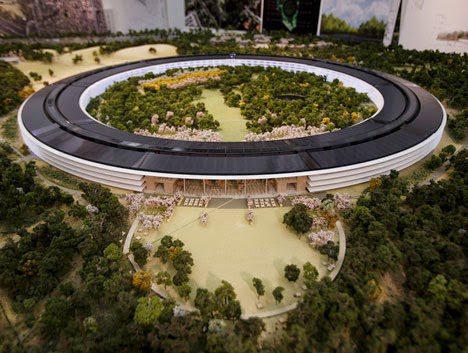La pasada semana aparecieron en la redes sociales el primer video a vista de pájaro del nuevo proyecto (arquitectónicamente hablando) que Apple tiene entre manos, su nuevo Campus 2. Una construcción de más de 260.000 metros cuadrados proyectados por la firma británica Foster + Partners.
Last week on the social networks appeared the first video as a bird's view of the new project (in an architectural context) that Apple has on hands, the new Campus 2. A construction of over 260,000 square meters designed by the British firm Foster + Partners.
Hablar de Apple es hablar de diseño y de su fundador, Steve Jobs. Y como no podía ser de otro modo este proyecto nació de él. Jobs, obsesionado por el medio ambiente, quería un edificio que fuese totalmente eficiente y integrado en la naturaleza además de ser un edificio innovador. Así que en 2009 el mismo Jobs llamó a Norman Foster y le dijo; 'Hola Norman, necesito un poco de ayuda'. Norman no lo dudo y a los 3 días ya estaban trabajando en el proyecto.
Talk about Apple is to talk about design and about his founder, Steve Jobs. And how could it be otherwise, this project was born from him. Jobs was obsessed about the environment, he wanted a building that was totally efficient and integrated in the nature, and also an innovative building. So in 2009 was Jobs who called Norman Foster and said; 'Hi Norman, I need some help.' Norman didn't doubt, and 3 days after that call they were already working on the project.
En el video de la zona en construcción, situado en la ciudad de Cupertino ya se puede observar el enorme circulo central, la base del proyecto, y los primeros cimientos. Desde este ángulo puede parecer pequeño pero si nos fijamos en el tamaño de la maquinaria de obra y de los edificios de alrededor podemos afirmar que la parte subterránea será de varios pisos.
In the video of under construction site, located in the city of Cupertino, you can see the huge central circle, the base of the project, and the first foundations. From this angle it may look small but if you look at the size of the construction machinery and the surrounding buildings we can say that the underground rooms will be of several floors.
In the video of under construction site, located in the city of Cupertino, you can see the huge central circle, the base of the project, and the first foundations. From this angle it may look small but if you look at the size of the construction machinery and the surrounding buildings we can say that the underground rooms will be of several floors.
El proyecto está programado para su finalización en el año 2016 y será entonces el edificio más eficiente energéticamente, con una alimentación 100% de energía renovable donde el 80% del terreno será zona verde. Además de albergar a 13000 empleados, diversas instalaciones para oficinas y investigación, gimnasio y un auditorio de 1000 asientos. En definitiva un edificio donde se utilizarán materiales nunca antes creados, un reto tecnológico en todos los aspectos. Estas son algunas fotos de la maqueta donde se observa el aspecto final del edificio y sus alrededores.
The project is scheduled to be finished in 2016 and will be then the most energy efficient building, with a 100% supply renewable energy where 80% of the site will be green space. In addition to housing a 13,000 employees, several offices and research facilities, a gym and an auditorium of 1000 seats. To sum up, a building where they will used materials never ever created before, a technological challenge in all their aspects. Here are some photos of the mock up where the final appearance of the building and its surroundings is observed.
The project is scheduled to be finished in 2016 and will be then the most energy efficient building, with a 100% supply renewable energy where 80% of the site will be green space. In addition to housing a 13,000 employees, several offices and research facilities, a gym and an auditorium of 1000 seats. To sum up, a building where they will used materials never ever created before, a technological challenge in all their aspects. Here are some photos of the mock up where the final appearance of the building and its surroundings is observed.
En el siguiente video donde Apple rescató la voz de Steve Jobs se explica mejor el proyecto. 'Creo que tenemos la oportunidad de construir el mejor edificio de oficinas del mundo' - Steve Jobs.
In the following video where Apple rescued Steve Jobs voice explains the project better. 'I think we do have the shot building the best office building in the world' - Steve Jobs.









No hay comentarios:
Publicar un comentario